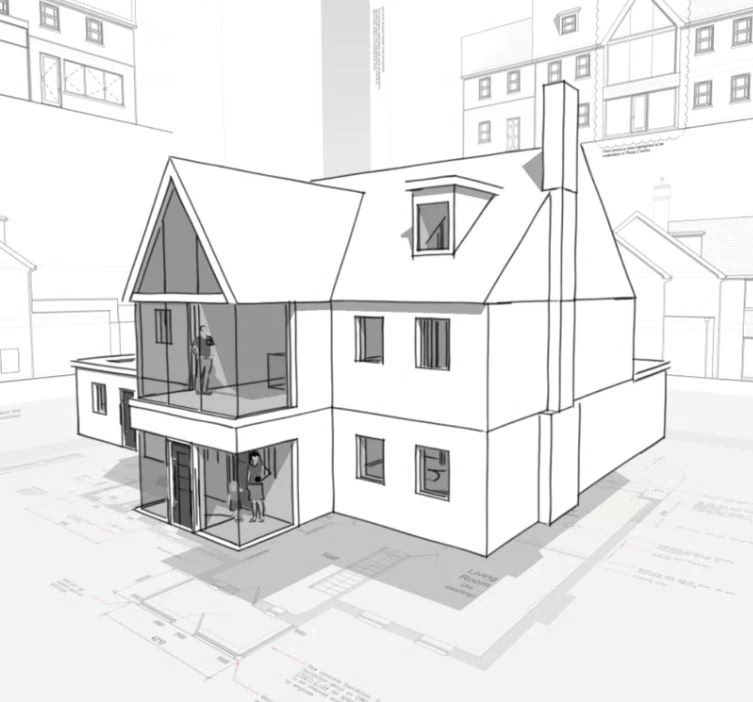🏡 What Melrose Designs Can Do for You: Expert Architectural Design for Home Extensions
By Kieran Atherton – Director of Melrose Designs, Wigan-based architectural design specialist with 10+ years of experience designing home extensions across the North West.
Melrose Designs helps homeowners across Wigan, St Helens, Warrington, Liverpool, Bolton, and Leigh turn their house extension ideas into reality — with regulation-ready drawings, planning support, and builder-ready plans.
“What Melrose Designs Can Do for You”
Whether you’re planning a loft conversion, garage conversion, or two-storey extension, our expert design service gives you everything you need to move from concept to construction smoothly.
🧱 Pillar Page: Your Complete Home Extension Design Guide
At Melrose Designs, we believe great extensions start with good information. Below are three key resources that expand on this guide:
Planning Permission for Home Extensions – Understand what permissions you need before building.
These subtopics form part of our Home Extension Design Hub, your go-to resource for everything from planning to build.
—
🏠 Why Choose Melrose Designs?
Choosing the right architectural designer can make or break your project. At Melrose Designs, we combine local knowledge, technical precision, and personal service to make sure every drawing meets UK Building Regulations and reflects your goals.
—
✅ 1. Tailored Design Advice & Layout Ideas
Every home is unique. We’ll explore the best layout for your space — whether that means building outwards, upwards, or reconfiguring existing rooms.
We specialise in:
- Rear and side extensions
- Dormer and hip-to-gable loft conversions
- Garage and outbuilding conversions
Our advice is based on real-world experience, ensuring every square metre of your home works harder for you.—
✅ 2. Detailed Building Regulations Drawings
Our technical drawings are fully compliant and accepted by Building Control across Wigan, St Helens, Bolton, and the wider North West.
They include:
- Floor plans, sections, and elevations
- Foundation and wall specifications
- Insulation and ventilation details
- Fire safety and access compliance
These are ready-to-submit, saving you time, cost, and stress.
—
✅ 3. Structural Calculations for Building Control Approval
We collaborate with qualified structural engineers to provide accurate calculations for:
- Steel beams in open-plan layouts
- Foundation and load-bearing design
- Lintel and roof structure checks
Our goal: ensure your design is safe, compliant, and ready to build.
—
✅ 4. Full Support from Start to Finish
At Melrose Designs, we don’t just send your drawings and vanish. From your first enquiry to final approval, we’ll be there to:
- Guide you through planning and Building Control applications
- Liaise with builders for accurate pricing
- Help resolve on-site issues
- Offer professional advice at every step
Our builder-ready drawings allow contractors to quote confidently and construct accurately — avoiding costly surprises later.
—
✅ 5. Remote Design Services – Fast & Affordable
For straightforward extensions, we offer remote design to save time and cost.
Simply send us:
- Photos of your home
- Key measurements
- Your design goals
We’ll produce accurate drawings and Building Regulations plans — all without an in-person visit. Perfect for smaller projects or early-stage planning.
—
💷 Transparent Pricing – No Hidden Costs
Our fixed-fee packages include everything:
- Design consultation
- Building Regulations drawings
- Structural calculations (if required)
- Submission to Building Control
- Ongoing support until approval
You’ll always know what you’re paying for — with no hidden extras.
—
🧩 Real Projects, Real Results
From open-plan kitchen extensions in Bolton to dormer conversions in St Helens, we’ve helped countless homeowners expand their space with confidence.
View our portfolio here: See Our Work
—
🙋 FAQ: Home Extension Design Questions
Q: Do I need planning permission for a house extension?
A: Many small extensions fall under Permitted Development, but larger builds will require planning permission. We’ll guide you through both scenarios.
Q: How long does it take to get drawings approved?
A: Most Building Control submissions are approved within 2–4 weeks, depending on local authority workload.
Q: Can I use your drawings to get builder quotes?
A: Yes — all our plans are builder-ready, making it easy to compare prices and avoid unexpected costs.
—
🧠 About the Author – Kieran Atherton
Kieran Atherton is the founder and director of Melrose Designs, a Wigan-based architectural design practice specialising in residential extensions and conversions. With over a decade of experience and hundreds of approved planning and building regulation applications, Kieran brings first-hand expertise in navigating local planning policies and UK Building Regulations.
“My goal is to make home design simple, transparent, and affordable — helping families improve their homes without the stress.” – Kieran Atherton





