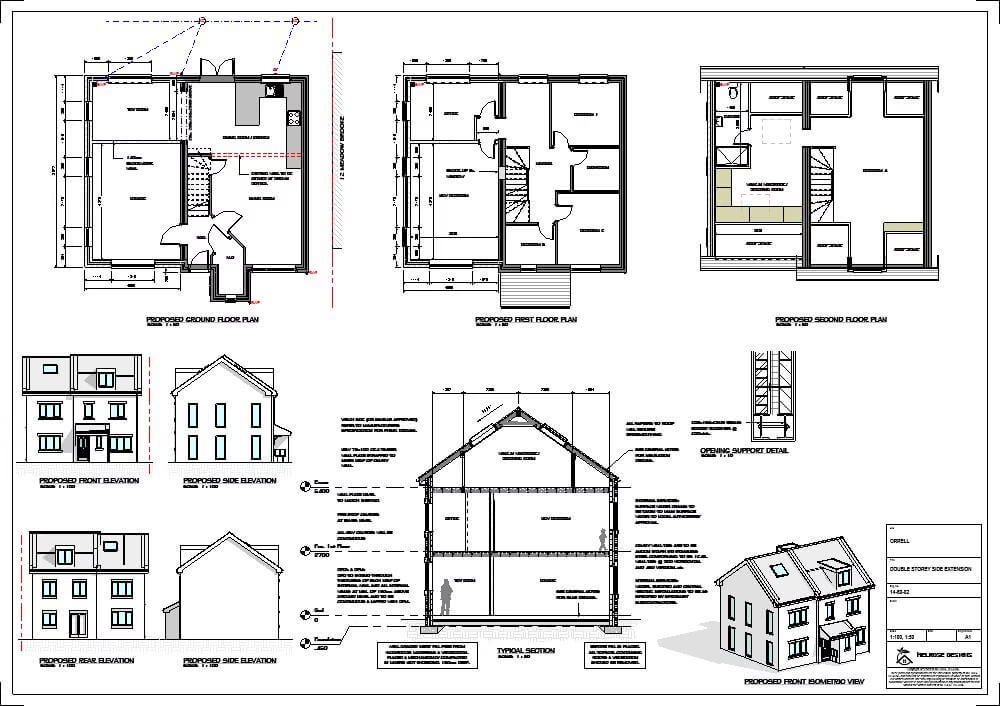Loft Conversion Designs – A Beginner’s Guide to Loft Conversions
Loft Conversion Designs – A Beginner’s Guide to Loft Conversions

Thinking of a Loft Conversion? Here’s Everything You Need to Know
At first glance, getting a loft conversion in Wigan might seem daunting — planning rules, building regulations, and design decisions can make the process feel overwhelming. But that’s where Melrose Designs comes in.
We’ve helped countless homeowners across Wigan and the North West transform unused attic spaces into bright, functional rooms — from bedrooms to home offices. This guide will walk you through the key steps, legal requirements, and design options for a successful loft conversion.
—
Can My Loft Be Converted?
The first step is checking if your home is suitable for a loft conversion.
Most UK homes have Permitted Development rights, meaning you may not need full planning permission for certain types of conversions. However, this depends on your property type, roof structure, and local area rules — especially in conservation zones.
Quick self-check:
Headroom: Minimum 2.2 m from floor to ridge.
Roof type: Traditional cut roofs are usually easier than trussed ones.
Obstacles: Watch for water tanks, chimneys, or structural braces.
If you’re unsure, our architectural design specialists in Wigan can visit your home and provide clear, professional advice before you start.
—
Do I Need Building Regulations Approval?
Yes. Even when planning permission isn’t required, Building Regulations approval is always necessary. This ensures your new space meets safety and performance standards for:
- Structural integrity and floor strength
- Fire safety and escape routes
- Sound insulation
- Staircase design and safe access
- Electrical and ventilation compliance
At Melrose Designs, we prepare detailed drawings for Building Control approval and work closely with structural engineers to ensure your loft conversion meets all UK standards.
—
Types of Loft Conversions
The best loft conversion design depends on your roof shape, available height, and budget. Here are the most common options:
1. Roof Light (Velux) Conversion
The simplest and most cost-effective method — it involves adding skylights to brighten the existing space.
✅ No major structural changes
✅ Ideal if your loft already has enough headroom
2. Dormer Loft Conversion
A dormer extends out from the roof, creating extra floor area and head height.
✅ Perfect for large bedrooms or offices
✅ Rear dormers are often permitted development
✅ May require planning for side or front dormers
3. Hip-to-Gable Loft Conversion
Great for semi-detached or detached homes. This design extends the sloped roof into a gable end, dramatically increasing usable space.
✅ Best for multiple rooms or an ensuite
✅ Visually balances the home’s roofline
—
Planning Permission vs Building Regulations
Planning permission relates to the external appearance and how your project affects neighbours or the street scene.
Building regulations focus on safety, structure, and performance.
📘 Learn more in our guide: Planning Permission vs Building Regulations — What’s the Difference?
—
Look at Your Neighbourhood
If similar homes on your street already have dormers or roof conversions, that’s a good indicator your project will be acceptable. A quick chat with neighbours can also reveal valuable lessons about timelines, builders, and approvals.
—
- Roof Shape and Headroom
- Not every loft is convertible — and that’s why an early architectural survey is vital. We assess:
- Roof height (minimum 2.2 m ideal)
- Roof pitch (steeper = more usable space)
- Internal framing type (cut vs trussed roof)
With professional loft conversion design drawings, you’ll know exactly what’s feasible before spending a penny on construction.
—
Planning the Floor Below
Don’t overlook the floor beneath the loft. You’ll need to position a staircase that feels natural to the layout. Clever design can make it look like it’s always been part of the home — not an afterthought.
—
Why Choose Melrose Designs?
With over a decade of experience in home extensions and loft conversions, our Wigan-based team has helped homeowners across the North West maximise their properties.
We provide:
- Full planning and building regulation drawings
- Coordination with structural engineers
- Expert guidance through every stage
- Transparent, professional service
📍 Proudly serving Wigan, St Helens, Warrington, and Greater Manchester.
Get in Touch Today
If you’re unsure where to start or want to chat about the possibilities, we’re happy to help.
📞 Contact us today to book a free consultation
🌐 www.melrosedesigns.co.uk
Let’s make your loft conversion dream a reality.
Meet the Author
Written by: Kieran Atherton, Director of Melrose Designs
Credentials: Experienced Architectural Designer specialising in home extensions, loft conversions, and planning consultancy across the North West.
Kieran has personally overseen dozens of successful loft projects — ensuring each one is practical, compliant, and beautifully designed.
FAQs — Loft Conversions Wigan
Q1. Do I need planning permission for a loft conversion in Wigan?
Usually not, unless your design exceeds permitted development limits or you’re in a conservation area.
Q2. How long does a loft conversion take?
Most take between 6–10 weeks, depending on complexity and structure.
Q3. Will a loft conversion add value to my home?
Yes — often between 15–25%, depending on your area and finish quality.
Q4. Can I add an ensuite in the loft?
Absolutely. Dormer and hip-to-gable conversions are ideal for including bathrooms.
Q5. Do you cover areas outside Wigan?
Yes — we work throughout Greater Manchester, Warrington, St Helens, and Lancashire.


