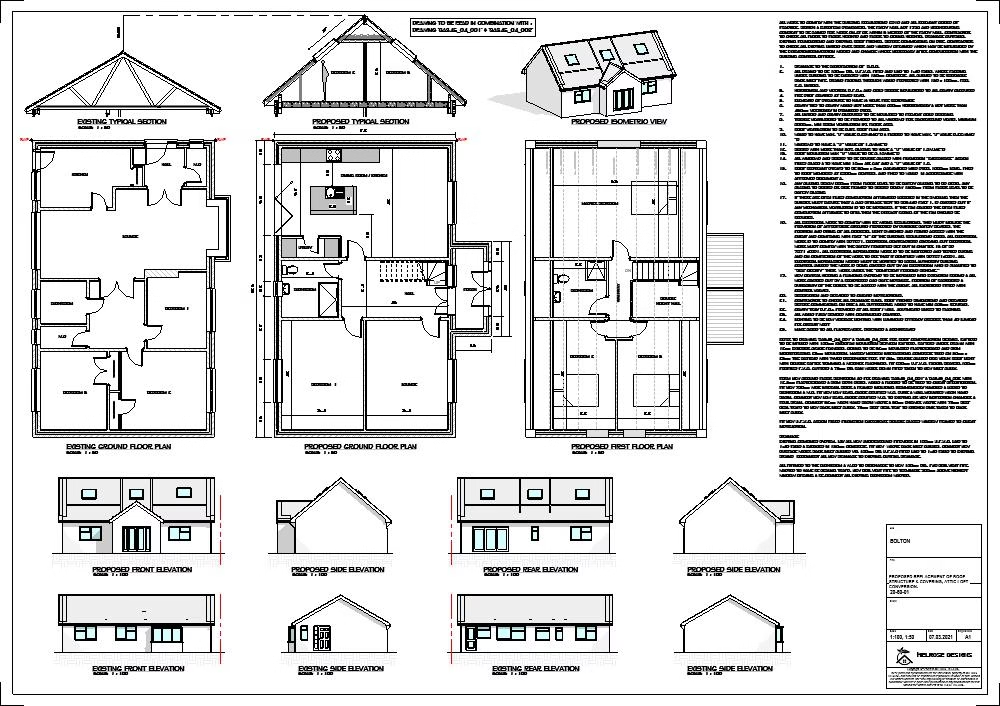Architectural Design service – Extension Plans Wigan
Architectural Design service – Extension Plans Wigan
At Melrose Designs, we bring your dream home to life with practical, high-quality, and affordable architectural design services. Based near Wigan, we specialise in creating planning and building regulation drawings for house extensions, loft conversions, garage conversions, orangeries, outbuildings, and even new build homes. Whether you’re planning a simple single-storey extension or a full property transformation, we’ve got the experience and know-how to guide you every step of the way.
We understand that making changes to your home is a big decision. That’s why we offer a personal, one-to-one consultation, including a home visit to assess your space, discuss your ideas, and recommend the most cost-effective way forward. Our goal is to help you maximise your property’s potential with minimum stress — and all for a competitive fixed fee.
Why Choose Melrose Designs?
-
✅ Fixed-price architectural design packages — no hidden fees
-
✅ Local knowledge of Wigan, St Helens, Leigh, Westhoughton, and surrounding areas
-
✅ Full support with planning permission and building regulations
-
✅ Clear, detailed, and professional architectural drawings
-
✅ Fast turnaround times and excellent customer service
-
✅ Ideal for homeowners, builders, and developers
Whether you’re in Abram, Aspull, Hindley, Golborne, or Skelmersdale, our tailored service means you’ll get a solution that’s right for you, your budget, and your property.
Our Architectural Design Services
House Extension Plans – Wigan and Nearby
We prepare and submit extension plans that are clear, compliant, and ready for approval. From kitchen extensions to rear extensions, we design spaces that blend beautifully with your existing home while improving functionality and value.
We cover:
-
Single-storey extensions – Wigan, St Helens, Leigh
-
Double-storey extensions – Abram, Aspull, Hindley
-
Rear and side extensions – Golborne, Atherton, Westhoughton
Loft Conversion Plans – Wigan, Leigh, Westhoughton
Unlock the unused space in your roof and turn it into a stylish new bedroom, office, or bathroom. Our loft conversion drawings are tailored to meet local planning policies and structural requirements for a safe and stunning result.
Garage Conversions – Wigan, Ashton, Ince
Converting a garage is a great way to add a home office, playroom, or even a guest bedroom — without the cost of a full extension. We provide full design and technical drawings to support your conversion project, ensuring Building Regulations compliance throughout.
Orangeries and Outbuildings – Wigan, St Helens, Bolton
Looking to add a beautiful orangery or garden room? Our team can design elegant glazed extensions that flood your home with natural light while maintaining energy efficiency and a seamless look.
We also design detached outbuildings, garden offices, and summerhouses, helping homeowners across the Northwest make the most of their outdoor space.
New Build Planning Drawings – Wigan and Skelmersdale
Starting from scratch? We offer architectural design services for new builds, including concept layouts, planning drawings, and Building Regulations support. Whether you’re building a single house or a small development, we can help turn your vision into a reality.
Planning Permission & Building Regulations Support
Navigating the planning process can be tricky, especially with local authority requirements. That’s where we come in. We’ll submit your plans for Planning Permission or Lawful Development Certificates where needed, and we’ll prepare all the technical details required for Building Control approval.
Get in Touch for a Free Quote
If you’re looking for a reliable, experienced architectural design service in Wigan or surrounding areas, Melrose Designs is here to help. We offer no-obligation quotes, friendly advice, and expert support at every stage of your project.
📍 Local Areas Covered: Wigan, St Helens, Leigh, Westhoughton, Golborne, Hindley, Skelmersdale, Ashton, Bolton, Abram, Aspull, and more.
📞 Call us today or send us a message to arrange your free consultation and fixed-price quote.
Melrose Designs – Affordable Architectural Plans for Home Extensions in Wigan and the North West.
 Architectural Design service
Architectural Design serviceSINGLE STOREY EXTENSION AND GARAGE CONVERSION – KILNGATE, PRESTON.
We were brought in by our client to help them in their ground floor rear kitchen extension in Kilngate, Lostock Hall. Our client was looking to extend the property to the rear as much as possible whilst still abiding by the Council’s current planning policies.
By extending out from the original extension and partially converting the garage to add a new utility and W.C. we were able to increase the floor area by a modest 20m² floor space to the property. Further to this, by removing the rear external wall, we were able to create a large open-plan kitchen and dining area.
The new rear extension boasts beautiful French doors overlooking the garden and provides ample natural daylight. We also re-configured the floor space at the fron
Thinking of wanting something similar to our “Kitchen Extension Lostock Hall” project?
Feel free to take a look at some of our recent projects
If you need any advice on designing and planning your extension or new build feel free to get in touch for a brief chat, we are here to help.
Tel: 07715 886489


