Architectural Drawings
Explore Our Architectural Drawings
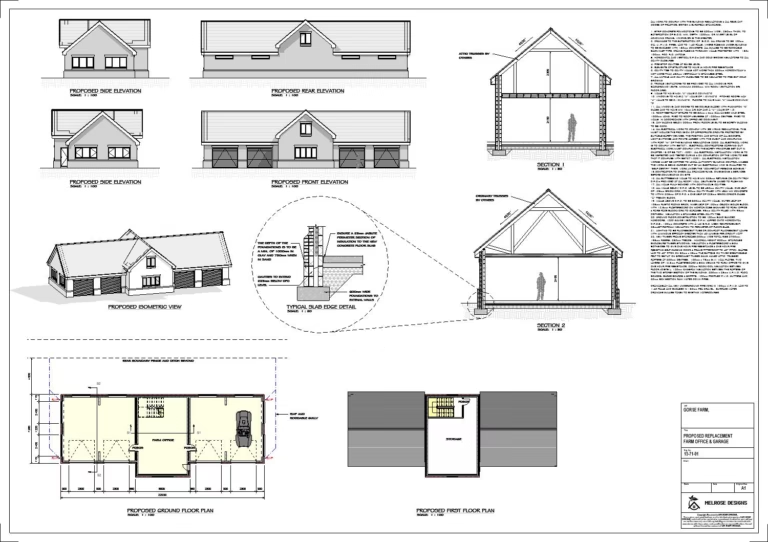
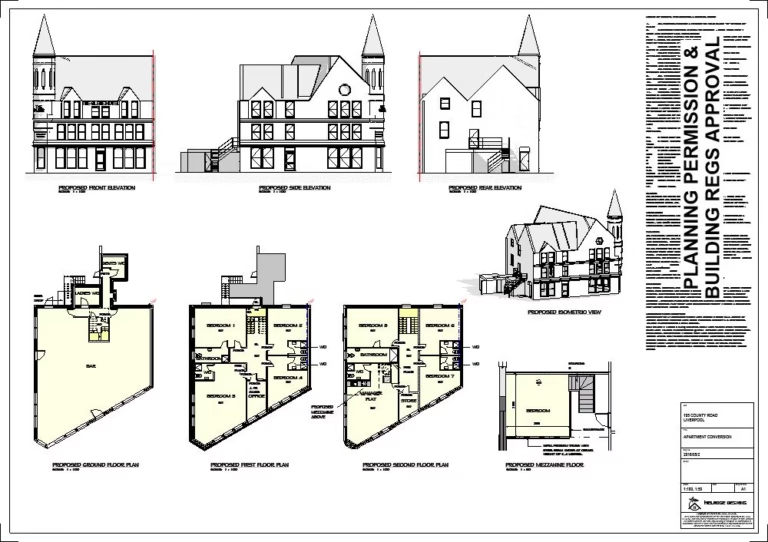
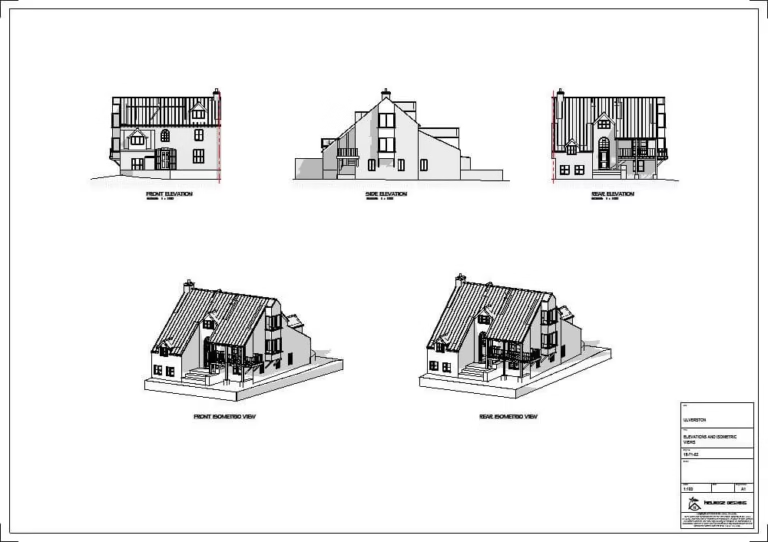
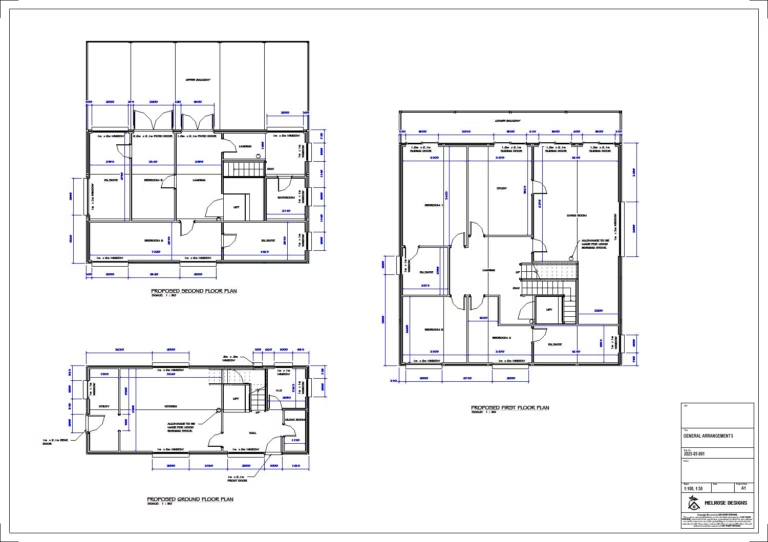
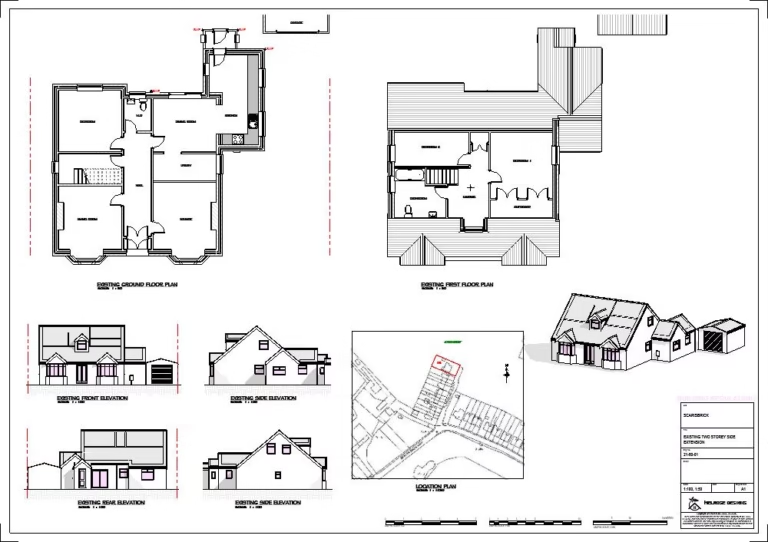
Architectural Drawings
From Porches to New Builds — Expertise at Every Scale
At Melrose Designs, we bring a wealth of experience to every corner of residential architecture — from large-scale new build developments to the finer details of a bespoke porch extension. Over the years, our talented team has delivered a wide range of home improvement projects, each one tailored to meet the unique needs of our clients.
What sets us apart is our commitment to combining design excellence with technical precision. We don’t just create beautiful spaces — we ensure every plan is fully compliant with current building regulations, giving you peace of mind from concept to completion.
Thanks to our streamlined design process and in-depth knowledge of planning and building control requirements, we’re able to deliver high-quality, regulation-ready plans faster and more cost-effectively than many traditional architectural practices. Whether you’re planning a small alteration or a full-scale transformation, we’re here to make the journey smooth, efficient, and inspiring.
Why Choose us ?

Experience That Builds Trust
With over 15 years of proven success, our experience drives every project forward with confidence and precision.

Cost-Effective
We’re confident in our pricing — compare us with others and see the value for yourself.

Quick Turnaround
We guarantee a 14 day turn around for all your designs Progress to the construction stage with minimum delay with our streamlined service.
Step 1
Free Consultation Call
Book a free consultation and let’s bring your ideas to life. We’ll offer expert design advice and guide you through every step of the process — from start to finish.
Step 2
Site Survey & Meeting
We’ll visit your property to take precise measurements and gather all the key site details needed to keep your project moving forward smoothly. We will then discuss how we will turn your vision to life while offering creative solutions to make the design truly exceptional.
Step 3
Planning Approval
We will take care of the entire planning application process — from preparing and submitting all required documents to liaising with your local council. Acting as your agent, we work to secure approval quickly and efficiently.
Step 4
Building Regulations
We then produce detailed building regulation drawings and coordinate the necessary structural calculations, ensuring your builders have everything they need to begin construction without delay.
What our Clients Say
Posted onTrustindex verifies that the original source of the review is Google. Kieran was really easy to work with and made the process of getting our extension ideas onto paper simple. Very professional and responded quickly to queries.Posted onTrustindex verifies that the original source of the review is Google. Keiran at Melrose Designs was fantastic to work with. He delivered our designs really quickly and was always helpful and responsive throughout the process. He also guided us through the building regulations application, which made everything much easier. We’d definitely recommend to anyone looking for a reliable and efficient architect.Posted onTrustindex verifies that the original source of the review is Google. Melrose Designs were fantastic from start to finish. They handled my extension design professionally and guided it smoothly through both planning and building stages. Clear, helpful, and reliable, I’d highly recommend them to anyone looking for quality design workPosted onTrustindex verifies that the original source of the review is Google. Great service provided - we had a design including an extension which later changed to a garage conversion and Melrose Designs were very accommodating and changed the plans for us with a quick turn around. Highly recommended.Posted onTrustindex verifies that the original source of the review is Google. Brilliant service from Melrose Designs. They made the whole process of getting my extension approved stress-free. The drawings were spot on, communication was great, and everything went through planning without a hitch. Couldn’t be happier with the result.Posted onTrustindex verifies that the original source of the review is Google. Kieran was very professional in every possible way ,he’s understanding of our extension needs ,was exceptional We now have a extra bedroom and utility room added to our family home Myself and my partner Suzanne can’t thank Kieran enough Thanks BuddyPosted onTrustindex verifies that the original source of the review is Google. Good experience with Kieran and his company. Polite, always responsive. Always was very helpful, will recommend to others and will use his services again.Posted onTrustindex verifies that the original source of the review is Google. Kieran sorted our plans from start to finish and went the extra mile. Top bloke and really helpful.Posted onTrustindex verifies that the original source of the review is Google. Known Kieran for a long time. Great fella and really knowledgeable. plan looks superb. Thanks.Posted onTrustindex verifies that the original source of the review is Google. I can’t recommend Kieran enough. He was professional and friendly. He was always quick to respond to my many questions and requests! I will definitely use him again if we need any future plans drawing up.
