House Extension Projects
Transform Your Home with Expertly Designed Extensions
Experience That Builds Trust
Fixed Competative prices
Fast Turn Around
House Extension Projects
Looking to add space, value, and style to your home? Melrose Designs specialises in planning and designing high-quality single storey, double storey, and wrap around extensions that blend seamlessly with your existing property.
We handle the entire planning permission process, ensuring your extension meets all local authority requirements while reflecting your vision. Whether you’re expanding your kitchen, adding a new bedroom, or creating an open-plan living space, we’re here to make it simple.
Let’s Design Your Dream Home — Together !
Single Storey Extension
Need More Space? Extend Your Home Without the Hassle of Moving
If your home is starting to feel a little tight but you’d rather not go through the stress and cost of relocating, a well-designed extension could be the perfect solution. Extending your property is often more affordable and far less disruptive than moving house.
Whether you’re considering a single storey, double storey, or wrap-around extension, Melrose Designs is here to guide you through every step. One of the most popular choices is a single storey kitchen extension, offering a modern, open-plan space that transforms how you live and entertain.
We’ll help you explore your options and create a design that fits your lifestyle, budget, and planning requirements—making the process smooth from start to finish.
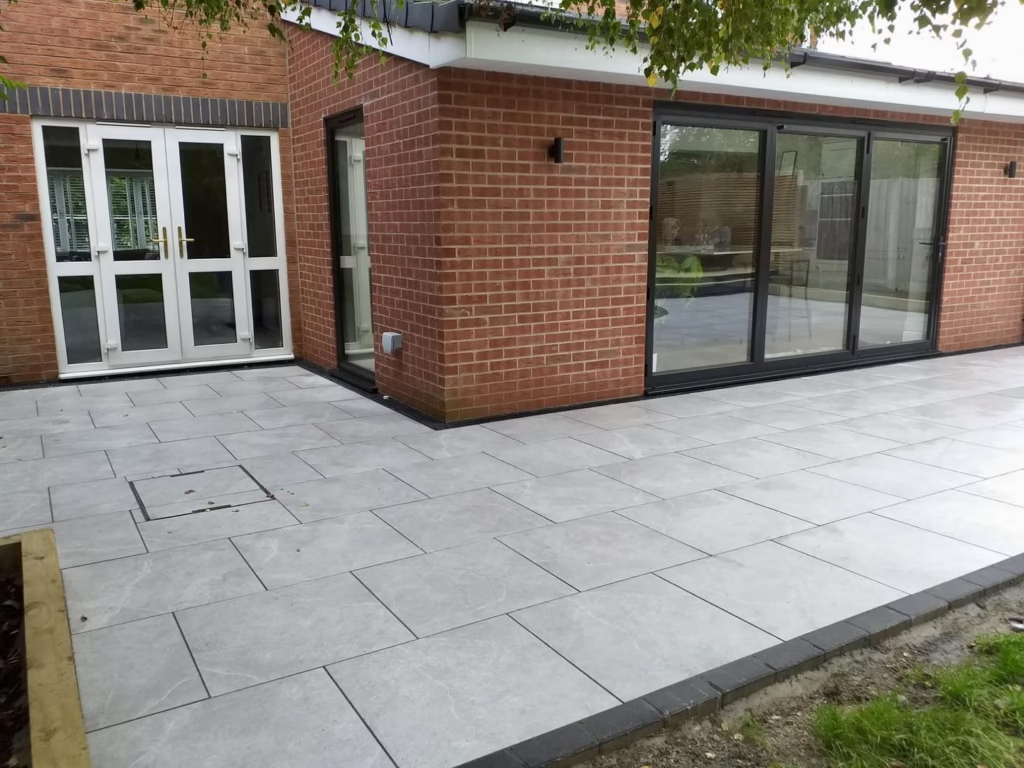
Double Storey Extension
If your property layout allows, a two-storey extension is a smart way to significantly increase your living space without the need to move. By building upwards as well as outwards, you can create multiple new rooms—ideal for adding an extra bedroom, a second bathroom, or even a dedicated home office.
It’s a cost-effective way to future-proof your home and enhance both its functionality and value.
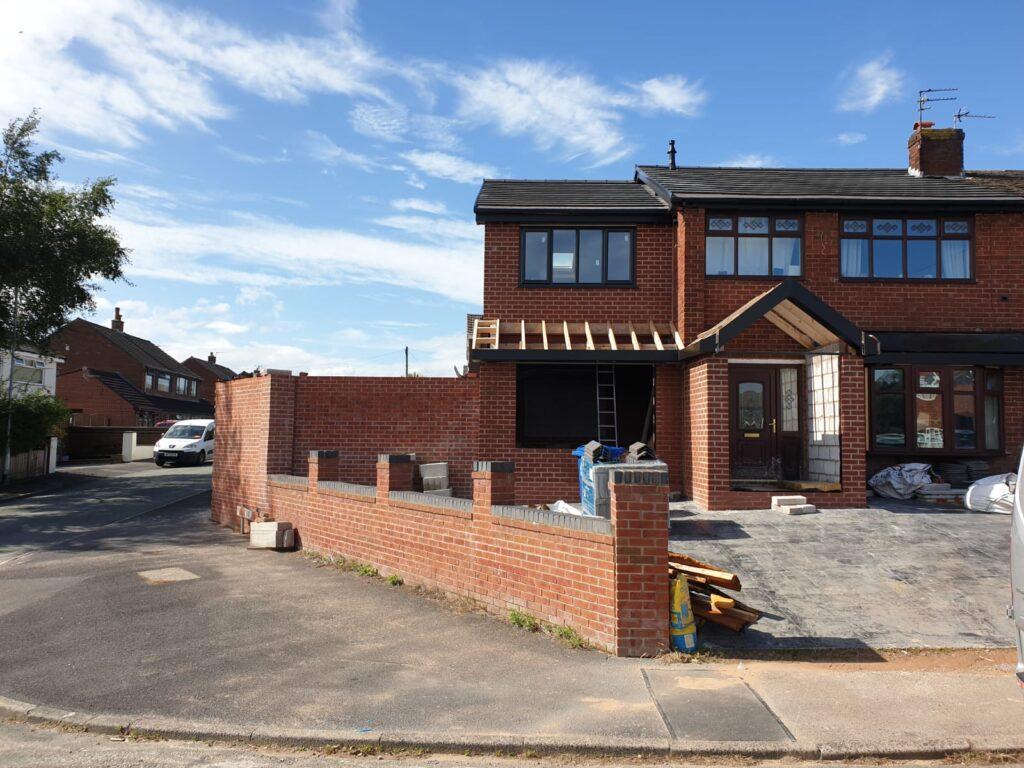
Wrap-Around Extension
A wrap-around extension combines both side and rear extensions to dramatically increase your ground floor space—perfect for open-plan kitchens, dining areas, or multifunctional family rooms. This type of extension is ideal for corner plots or properties with unused side return space. At Melrose Designs, we’ll help you unlock the full potential of your home with a design that flows naturally and enhances both function and style.
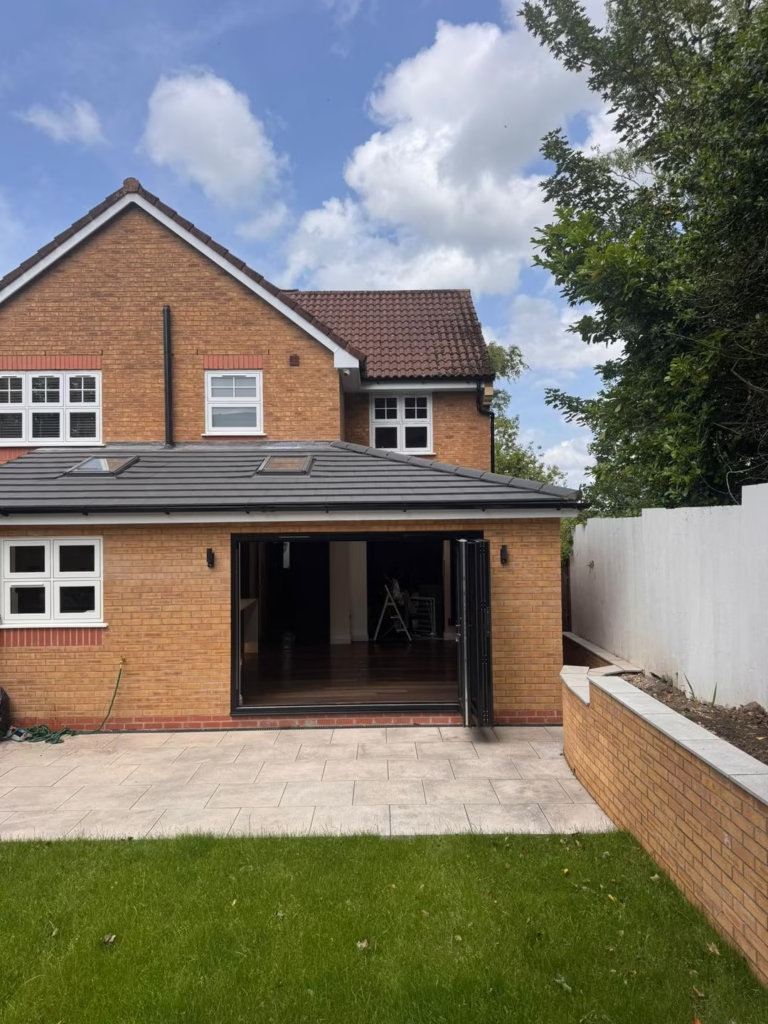
Open-Plan Kitchen Extension
An open-plan kitchen extension is one of the most transformative upgrades you can make to your home. It creates a bright, spacious environment perfect for cooking, dining, and entertaining—all in one seamless space. Whether you’re dreaming of a kitchen island, bi-fold doors, or a sociable family hub, Melrose Designs will craft a layout that enhances your lifestyle and adds lasting value to your property.
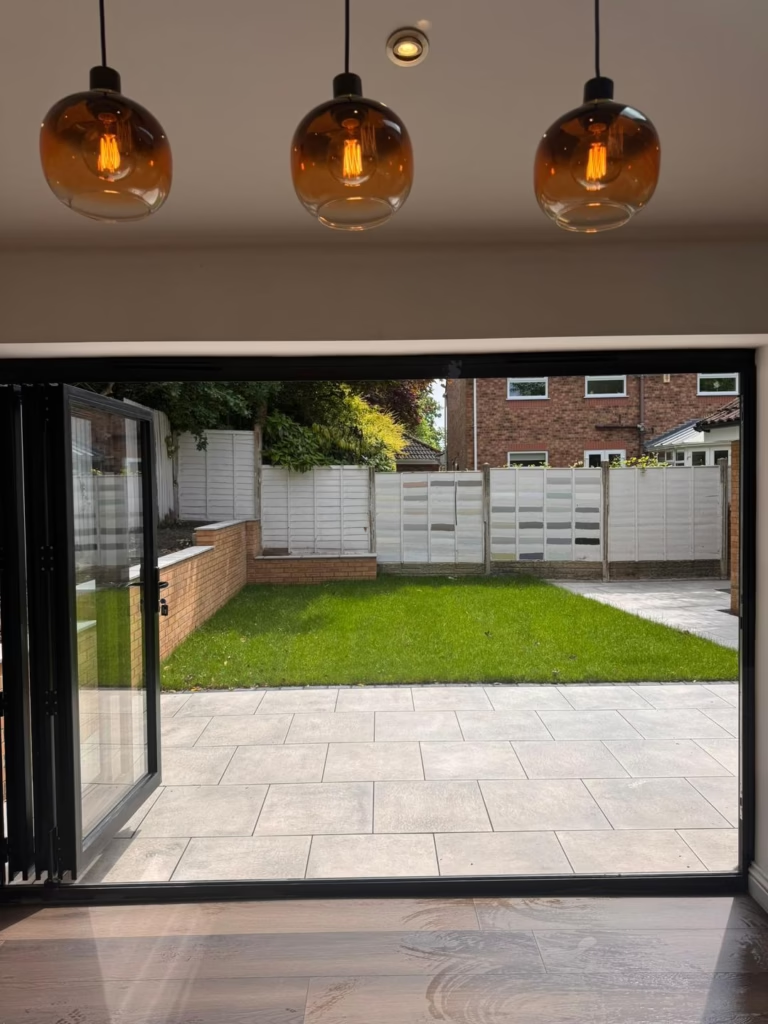
Why Choose us ?

Experience That Builds Trust
With over 15 years of proven success, our experience drives every project forward with confidence and precision.

Cost-Effective
We’re confident in our pricing — compare us with others and see the value for yourself.

Quick Turnaround
We guarantee a 14 day turn around for all your designs Progress to the construction stage with minimum delay with our streamlined service.
Testimonials
What Our Clients Say
Posted onTrustindex verifies that the original source of the review is Google. Kieran was really easy to work with and made the process of getting our extension ideas onto paper simple. Very professional and responded quickly to queries.Posted onTrustindex verifies that the original source of the review is Google. Keiran at Melrose Designs was fantastic to work with. He delivered our designs really quickly and was always helpful and responsive throughout the process. He also guided us through the building regulations application, which made everything much easier. We’d definitely recommend to anyone looking for a reliable and efficient architect.Posted onTrustindex verifies that the original source of the review is Google. Melrose Designs were fantastic from start to finish. They handled my extension design professionally and guided it smoothly through both planning and building stages. Clear, helpful, and reliable, I’d highly recommend them to anyone looking for quality design workPosted onTrustindex verifies that the original source of the review is Google. Great service provided - we had a design including an extension which later changed to a garage conversion and Melrose Designs were very accommodating and changed the plans for us with a quick turn around. Highly recommended.Posted onTrustindex verifies that the original source of the review is Google. Brilliant service from Melrose Designs. They made the whole process of getting my extension approved stress-free. The drawings were spot on, communication was great, and everything went through planning without a hitch. Couldn’t be happier with the result.Posted onTrustindex verifies that the original source of the review is Google. Kieran was very professional in every possible way ,he’s understanding of our extension needs ,was exceptional We now have a extra bedroom and utility room added to our family home Myself and my partner Suzanne can’t thank Kieran enough Thanks BuddyPosted onTrustindex verifies that the original source of the review is Google. Good experience with Kieran and his company. Polite, always responsive. Always was very helpful, will recommend to others and will use his services again.Posted onTrustindex verifies that the original source of the review is Google. Kieran sorted our plans from start to finish and went the extra mile. Top bloke and really helpful.Posted onTrustindex verifies that the original source of the review is Google. Known Kieran for a long time. Great fella and really knowledgeable. plan looks superb. Thanks.Posted onTrustindex verifies that the original source of the review is Google. I can’t recommend Kieran enough. He was professional and friendly. He was always quick to respond to my many questions and requests! I will definitely use him again if we need any future plans drawing up.
How It Works
Step 1
Free Consultation Call
Book a free consultation and let’s bring your ideas to life. We’ll offer expert design advice and guide you through every step of the process — from start to finish.
Step 2
Site Survey & Meeting
We’ll visit your property to take precise measurements and gather all the key site details needed to keep your project moving forward smoothly. We will then discuss how we will turn your vision to life while offering creative solutions to make the design truly exceptional.
Step 3
Planning Approval
We will take care of the entire planning application process — from preparing and submitting all required documents to liaising with your local council. Acting as your agent, we work to secure approval quickly and efficiently.
Step 4
Building Regulations
We then produce detailed building regulation drawings and coordinate the necessary structural calculations, ensuring your builders have everything they need to begin construction without delay.
Maximise the Value of Your Home Through Smart Design
Start Your Design Journey with a Free Consultation
Let’s bring your ideas to life. Share your vision, receive expert advice, and begin shaping your dream project—with no cost and no obligation.
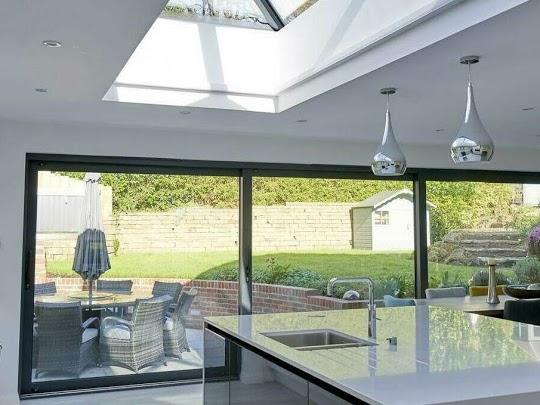
FAQ's
We kick things off with a friendly consultation. This is your chance to share your ideas, goals, and preferences. Drawing from our extensive experience, we’ll suggest creative directions tailored to your vision. Next, we develop an initial concept and present draft plans for your feedback. You’ll have the opportunity to refine and adjust the design until it’s exactly how you imagined.
Project timelines vary depending on complexity, but we aim to visit your property within a few days of your inquiry. You can expect to receive your first draft plans within approximately two weeks.
Construction can sometimes begin within a few weeks, though more detailed projects may take up to four months to reach the build stage.
Definitely. With over 15 years of working closely with councils across the North West, we’ve developed strong relationships and a deep understanding of local planning policies — helping your application move smoothly through the approval process.
Yes, we take care of the entire planning application process for you. From preparing the paperwork to liaising with the council, we act as your agent to ensure everything is submitted correctly and efficiently.
We do! Using advanced design software, we create realistic 3D renderings that give you a clear picture of your future space — helping you make confident decisions before construction begins.
Yes, we have a network of trusted contractors we’ve worked with across various areas. We’re happy to connect you with reputable builders and assist in gathering quotes to suit your project.
