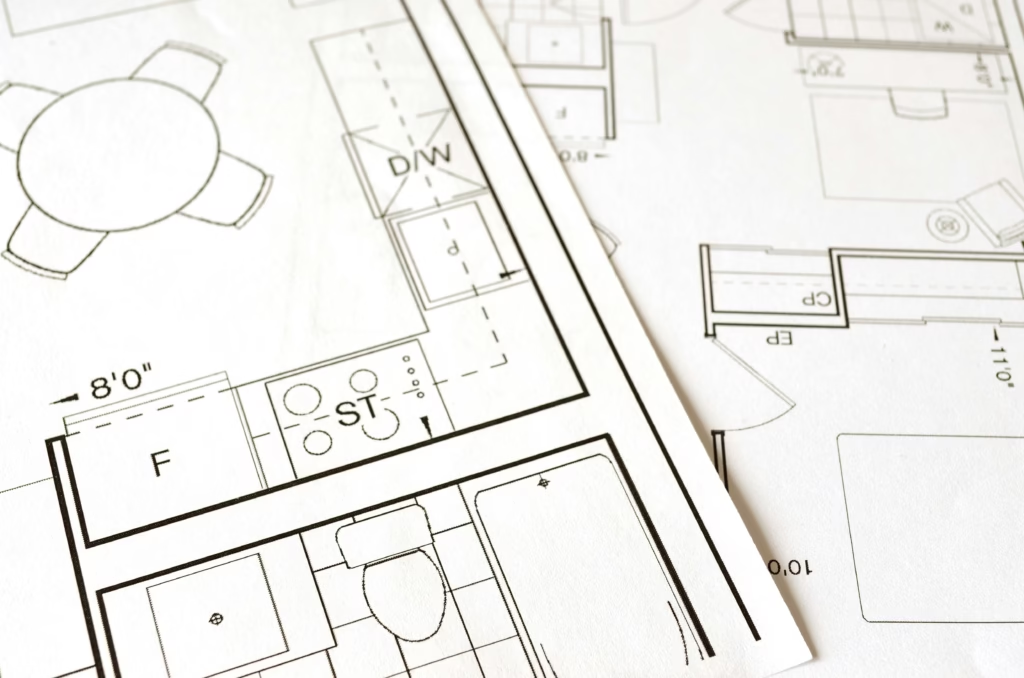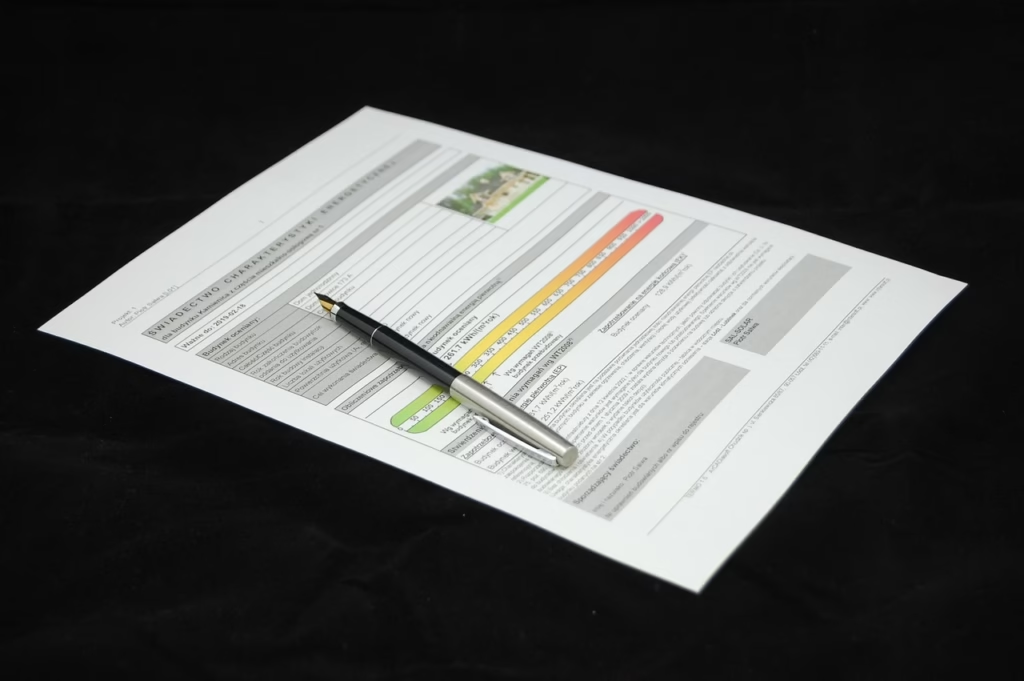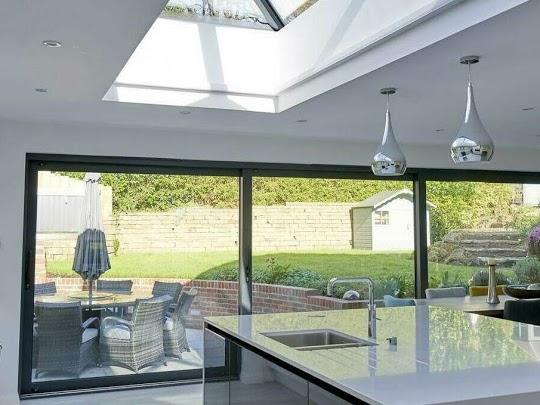Planning Permission
Melrose Design’s Guide to Planning Permission
Planning Permission
Melrose Designs – Your Planning Permission Partner Made Simple
Navigating planning permission doesn’t have to be stressful.
At Melrose Designs, we handle the entire application process for you—free of charge—ensuring your plans meet all the necessary guidelines while staying true to your vision.
From initial advice to final approval, we’re by your side every step of the way, so you can focus on what really matters: designing your dream home.

What is planning permission?
Planning permission is a way of controlling any proposed unfitting developments.
Town and Country Planners work with the local council’s planning office and will check over applications and decide whether or not to approve the proposed works.

How long do planning permission applications take to be decided?
Decisions usually take around 8-10 weeks from the time they are submitted since the since the planning Approvers must validate them and ensure all the correct information is present. So while we rarely get an early decision, we have an approval rate of 98%. As soon as the application is submitted, we will begin to prepare full Building Control construction drawings, the second stage of the process. You can find out more about Building Control at this link.

How can we help our clients be sure that planning permission isn’t required?
By applying for a lawful development certificate, clients can ensure that they don’t require planning permission for their building work. The certificate is accessible through a council application which asks for confirmation regarding a lack of planning.
This application is formulated with the same information as a full planning application but will only be used to verify if planning is needed. You can build whatever you desire without the comments of planners if your application is approved.
Melrose Designs can apply for lawful development on behalf of your council. We will ensure that you have written confirmation from the council for your peace of mind.

Will my neighbours have an option to comment on my proposals?
Your adjoining neighbours will be made aware of your proposal if it requires planning permission. Then they will be able to comment within a three-week consultation period.
Within this period, neighbours are allowed to put forward objections, which must be grounded on material considerations that a case officer will deliberate. This means that your neighbour can’t object to your proposal based on concerns about noise or if you simply don’t get along with them.

Can you tell us what will our planning application decision be based upon?
The planning department will base its decision on a range of key factors and material considerations, which may vary depending on the nature of the development. These include issues such as privacy, light, parking, design, government policy, conservation, access, traffic, noise, and previous planning decisions.
Testimonials
What Our Clients Say
Posted onTrustindex verifies that the original source of the review is Google. Kieran was really easy to work with and made the process of getting our extension ideas onto paper simple. Very professional and responded quickly to queries.Posted onTrustindex verifies that the original source of the review is Google. Keiran at Melrose Designs was fantastic to work with. He delivered our designs really quickly and was always helpful and responsive throughout the process. He also guided us through the building regulations application, which made everything much easier. We’d definitely recommend to anyone looking for a reliable and efficient architect.Posted onTrustindex verifies that the original source of the review is Google. Melrose Designs were fantastic from start to finish. They handled my extension design professionally and guided it smoothly through both planning and building stages. Clear, helpful, and reliable, I’d highly recommend them to anyone looking for quality design workPosted onTrustindex verifies that the original source of the review is Google. Great service provided - we had a design including an extension which later changed to a garage conversion and Melrose Designs were very accommodating and changed the plans for us with a quick turn around. Highly recommended.Posted onTrustindex verifies that the original source of the review is Google. Brilliant service from Melrose Designs. They made the whole process of getting my extension approved stress-free. The drawings were spot on, communication was great, and everything went through planning without a hitch. Couldn’t be happier with the result.Posted onTrustindex verifies that the original source of the review is Google. Kieran was very professional in every possible way ,he’s understanding of our extension needs ,was exceptional We now have a extra bedroom and utility room added to our family home Myself and my partner Suzanne can’t thank Kieran enough Thanks BuddyPosted onTrustindex verifies that the original source of the review is Google. Good experience with Kieran and his company. Polite, always responsive. Always was very helpful, will recommend to others and will use his services again.Posted onTrustindex verifies that the original source of the review is Google. Kieran sorted our plans from start to finish and went the extra mile. Top bloke and really helpful.Posted onTrustindex verifies that the original source of the review is Google. Known Kieran for a long time. Great fella and really knowledgeable. plan looks superb. Thanks.Posted onTrustindex verifies that the original source of the review is Google. I can’t recommend Kieran enough. He was professional and friendly. He was always quick to respond to my many questions and requests! I will definitely use him again if we need any future plans drawing up.
How It Works
Step 1
Free Consultation Call
Book a free consultation and let’s bring your ideas to life. We’ll offer expert design advice and guide you through every step of the process — from start to finish.
Step 2
Site Survey & Meeting
We’ll visit your property to take precise measurements and gather all the key site details needed to keep your project moving forward smoothly. We will then discuss how we will turn your vision to life while offering creative solutions to make the design truly exceptional.
Step 3
Planning Approval
We will take care of the entire planning application process — from preparing and submitting all required documents to liaising with your local council. Acting as your agent, we work to secure approval quickly and efficiently.
Step 4
Building Regulations
We then produce detailed building regulation drawings and coordinate the necessary structural calculations, ensuring your builders have everything they need to begin construction without delay.
Maximise the Value of Your Home Through Smart Design
Start Your Design Journey with a Free Consultation
Let’s bring your ideas to life. Share your vision, receive expert advice, and begin shaping your dream project—with no cost and no obligation.

