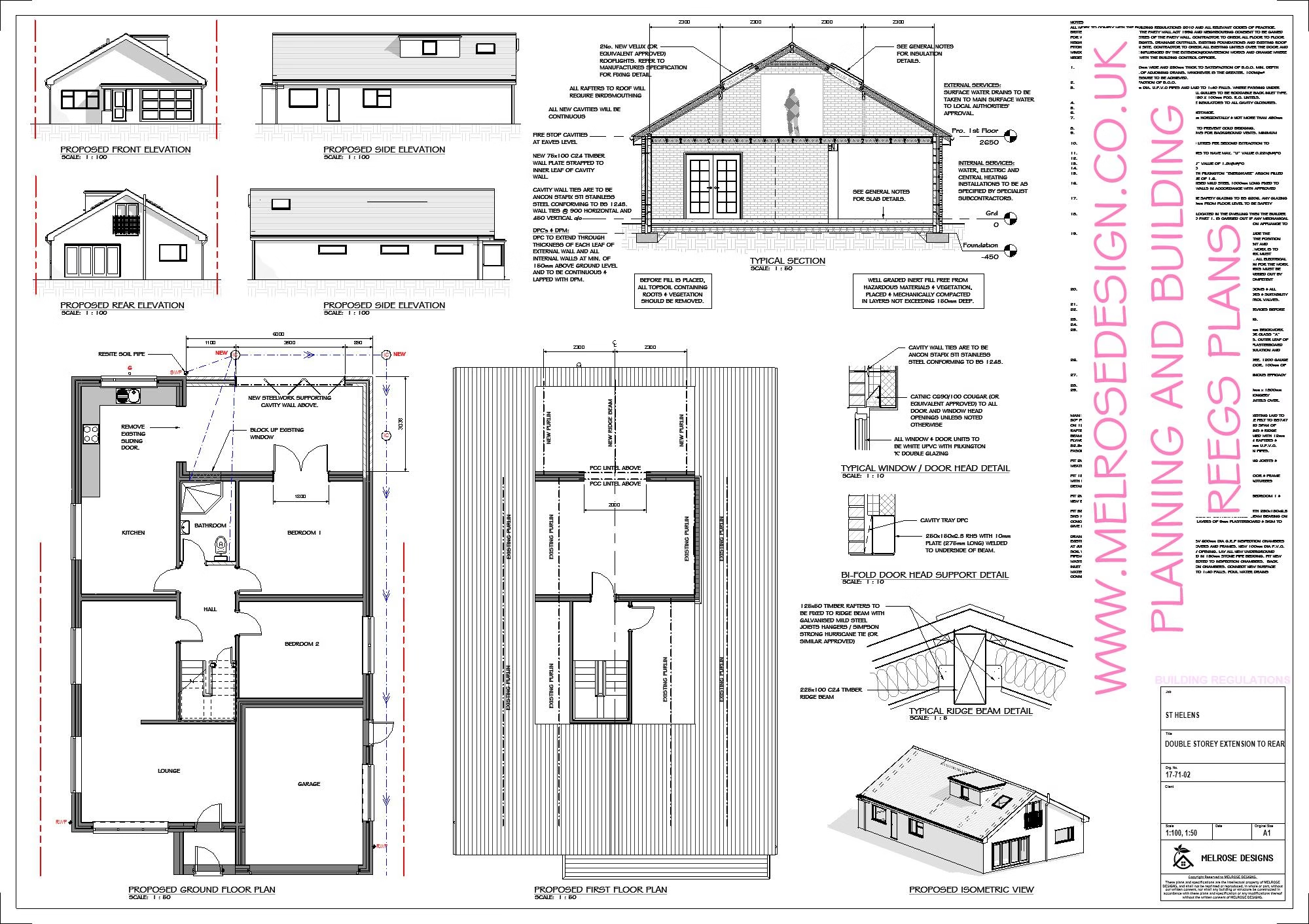A Stunning Double Storey Extension by Melrose Designs
A Look at Our Latest Double Storey Extension in St Helens
At Melrose Designs, we believe that great design is about more than just bricks and mortar — it’s about creating spaces that feel like home. Our latest project at Higher Lane, St Helens, is a perfect example of how thoughtful planning, sustainable choices, and a touch of creativity can completely transform a property.
Let’s take a closer look at how we turned this vision into reality.
The Vision: More Space, More Light, More Life
Our client came to us with a clear goal: to expand their home with a double storey rear extension that would enhance both functionality and style. The brief included:
-
- A spacious new lounge and kitchen area
-
- Additional bedrooms upstairs
-
- Improved natural lighting
-
- Seamless integration with the existing structure
And of course, all of this had to be done with sustainability and energy efficiency in mind.
Smart, Sustainable Design Choices
We’re proud to say that this project ticks all the boxes for eco-friendly building solutions. Here’s how:
-
- High-performance insulation: We used Kingspan Thermafloor and Dritherm cavity insulation to ensure excellent thermal performance.
-
- Energy-efficient windows and doors: All units are double glazed with Pilkington ‘K’ glass and argon-filled units, helping to reduce heat loss.
-
- Solar-ready roofing: The roof structure is designed to accommodate solar panel installation in the future, making it easy for the homeowner to upgrade to renewable energy.
These choices not only reduce the home’s carbon footprint but also lower energy bills — a win-win!
Custom Workshop Design Meets Practical Living
One of the standout features of this project is the custom workshop design integrated into the garage space. Whether it’s for DIY projects, hobbies, or extra storage, this flexible area adds real value to the home.
We made sure the workshop was:
-
- Well-ventilated and insulated
-
- Equipped with proper lighting and power
-
- Designed to blend seamlessly with the rest of the extension
It’s a great example of how we tailor our designs to suit each client’s lifestyle.
Attention to Detail, Every Step of the Way
From the structural steelwork to the finishing touches, every element of this build was carefully considered. Some highlights include:
-
- New ridge beams and purlins for roof support
-
- Fire-resistant materials for added safety
-
- Modern bi-fold doors opening onto the garden
-
- Juliet balcony for the master bedroom
We also ensured full compliance with UK building regulations, including drainage, ventilation, and electrical safety standards.
Why Choose Melrose Designs?
We’re more than just a design firm — we’re your partners in creating a home that works for you. Here’s what sets us apart:
-
- Tailored solutions: Every project is unique, and we design with your needs in mind.
-
- Sustainability first: We prioritize eco-conscious materials and energy-efficient systems.
-
- Expertise you can trust: With years of experience and a passion for design, we deliver quality you can see and feel.
Ready to Transform Your Home?
Whether you’re dreaming of a double storey extension, a solar panel installation, or a sustainable home improvement, Melrose Designs is here to help.
📞 Contact us today to discuss your project
🌐 Visit Melrose Designs to see more of our work
📩 Or drop us a message — we’d love to hear from you!


