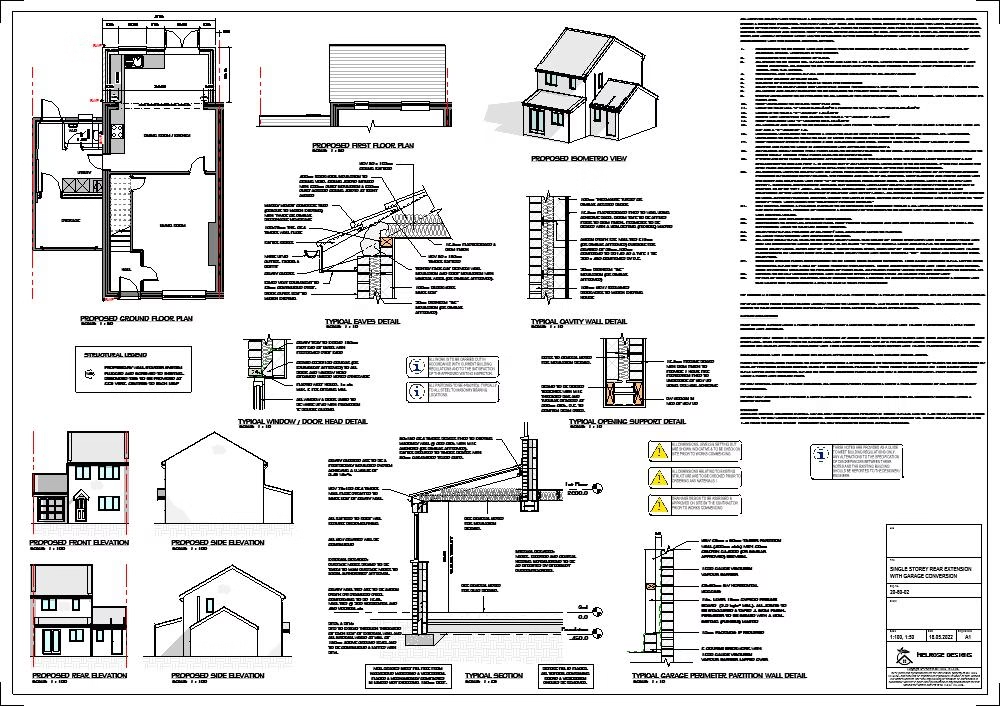What is Permitted Development?
What is Permitted Development?
What is Permitted Development? A Guide for Homeowners
Understanding Permitted Development Rights
Permitted Development (PD) allows homeowners to make certain alterations and extensions to their properties without the need for full Planning Permission. These rights are subject to specific limitations and conditions set out by planning authorities.
In essence, minor home improvements, such as small porches, certain types of rooflights, and even some rear extensions, can be carried out under Permitted Development. However, larger structural changes, particularly in designated areas, may still require formal approval.
For comprehensive guidance, the Planning Portal website provides detailed resources. The most helpful document for homeowners is the Technical Guidance on Permitted Development, which outlines key criteria for common alterations.
What Works Under Permitted Development?
1. Single-Storey Rear Extensions
A single-storey rear extension is generally considered Permitted Development if it meets the following criteria:
-
The total height does not exceed 4 metres.
-
The eaves are no higher than 2.5 metres.
-
The materials used are similar to those of the existing property.
-
The extension does not cover more than 50% of the original land surrounding the house.
In most cases, if your extension falls within these limits, you won’t need Planning Permission.
2. Loft Conversions
A basic loft conversion may also fall under Permitted Development provided:
-
The additional roof space does not exceed 40 cubic metres for terraced houses and 50 cubic metres for detached or semi-detached homes.
-
The extension does not extend beyond the plane of the existing roof slope facing the highway.
-
The conversion does not include balconies, raised platforms, or verandas.
-
The property is not within a designated area (e.g., Conservation Area, National Park, or a Listed Building).
If your home is within a designated area, stricter rules may apply, and you may require full Planning Permission.
Certificate of Lawful Use – Why You Need One
At Melrose Designs, we always recommend obtaining a Certificate of Lawful Use from your local council for any alterations larger than a porch.
While applying for this certificate takes a similar amount of time as a Planning Permission application, it ensures your project is compliant with PD rules. This certificate can provide legal assurance, preventing future disputes and easing property transactions when selling your home.
Limitations of Permitted Development
Article 4 Direction
Local councils have the authority to remove Permitted Development rights under a regulation known as Article 4 Direction. This means even minor alterations, such as changing windows or demolishing a small boundary wall, may require Planning Permission.
Designated Areas & Listed Buildings
If your home is located within a Conservation Area, National Park, or is a Listed Building, Permitted Development rights are significantly restricted. In some cases, even minor changes require approval to preserve the character of the area.
-
Conservation Areas: Changes like replacing traditional windows with UPVC may still be allowed unless an Article 4 Direction applies.
-
Listed Buildings: Any alterations, even within the property’s boundary, require Listed Building Consent.
-
Flats and Apartments: Permitted Development rights do not apply to flats, as changes to the exterior of the building may impact multiple dwellings.
Need Expert Advice? Contact Melrose Designs
If you’re considering an extension, loft conversion, or other home alterations, our experts at Melrose Designs are here to help. We provide:
-
Extension Plans in Swinley, Wigan
-
Architectural Designer Drawings for Planning Permission & Building Regulations
-
Planning Applications & Building Regulation Drawings for Approval
Want to discuss your ideas? Get in touch today!
Want to talk through your ideas with us and see how we can help? Get in contact today. Melrose Designs.


